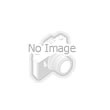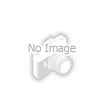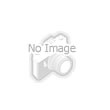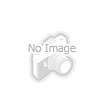- Contact Person : Mr. Gao Xinchang
- Company Name : Hangzhou Jinyi Steel Frame Co., Ltd.
- Tel : 86-571-82862863
- Fax : 86-571-82862863
- Address : Zhejiang,Hangzhou,73021 Troop Agriculture Base, First Farm Of Qianjiang Farm, Xiaoshan District
- Country/Region : China
- Zip : 310016
Related Product Searches:steel structure workshop,High Quality steel frame workshop,steel frame workshop Steel structure 003
Light steel structure building is a new type of building structure system, which is formed by the main steel framework linking up H-section, Z-section, and U-section steel components, roof and walls using a variety of panels and other components such as windows and doors. Light steel structure building is widely used in warehouses, workshops, large factories, and so on.
1. we can supply as you need
1)Steel Structure Buling | |
| 2)Metal Building | |
| 3)Modular House | |
| choose | 4)steel Structure factory |
| 5)workshop&warehouse | |
| 6)hotel | |
| 7)labor house |
2.Designation
a).Different Bases : Cement and steel foundation bolts
b).Different column and beams : Material Q345 or Q235 steel
c).Different brace : any type
d).different Purlins : C or Z type
e).different roof and wall panel : single colorful corrugated steel sheet or sanwich panel witrock wool ,PU
f).all accessories : Glavanized gutter, pipe ,ventilators,and semi-transparent skylight belt
g)surface : 2 layers of anti -rust painting
h). packing : main structure packing in an integrated rack made by H beams , other parts pasking in parcels or pallet , loading in 1*40 container, that will safe and easy to handle
3.Design specification
A. up to coustomer
B. live load on roof ( kn/m2)
C. wind speed (km/h)
D.Snow load (kg/m2)
E.earthquake load
F.style of door and window
G:size : length * width * eave height ,roof gradient
4.Category
A. Simple steel structure Warehouse
a). main structure : Single Span
b).Maintenance system :
1.Roof : colored steel sheet with 50 mm glass wool
2.wall : colored steel sheet
3.Door : simple steel rolling shutter
4.window : few
c)usage : warehouse ,workshop, factory
d) standard and suitable markket : africa, Middle-east
B.standard steel struvture warehouse
a). main structure : Single Span
b).Maintenance system :
1.Roof : colored steel sheet with 50 mm glass wool
2.wall : colored steel sheet or 50mm EPS sandwich board
3.Door : wind resistance rolling door ( with 15m2)
4.window : Alu.alloy (or with skylight)
c)usage : warehouse ,workshop, factory .super market ,mall, hall
any question pls send the e-mail to (guocc0515@hotmailcom)
a).Different Bases : Cement and steel foundation bolts
b).Different column and beams : Material Q345 or Q235 steel
c).Different brace : any type
d).different Purlins : C or Z type
e).different roof and wall panel : single colorful corrugated steel sheet or sanwich panel witrock wool ,PU
f).all accessories : Glavanized gutter, pipe ,ventilators,and semi-transparent skylight belt
g)surface : 2 layers of anti -rust painting
h). packing : main structure packing in an integrated rack made by H beams , other parts pasking in parcels or pallet , loading in 1*40 container, that will safe and easy to handle
3.Design specification
A. up to coustomer
B. live load on roof ( kn/m2)
C. wind speed (km/h)
D.Snow load (kg/m2)
E.earthquake load
F.style of door and window
G:size : length * width * eave height ,roof gradient
4.Category
A. Simple steel structure Warehouse
a). main structure : Single Span
b).Maintenance system :
1.Roof : colored steel sheet with 50 mm glass wool
2.wall : colored steel sheet
3.Door : simple steel rolling shutter
4.window : few
c)usage : warehouse ,workshop, factory
d) standard and suitable markket : africa, Middle-east
B.standard steel struvture warehouse
a). main structure : Single Span
b).Maintenance system :
1.Roof : colored steel sheet with 50 mm glass wool
2.wall : colored steel sheet or 50mm EPS sandwich board
3.Door : wind resistance rolling door ( with 15m2)
4.window : Alu.alloy (or with skylight)
c)usage : warehouse ,workshop, factory .super market ,mall, hall
any question pls send the e-mail to (guocc0515@hotmailcom)







